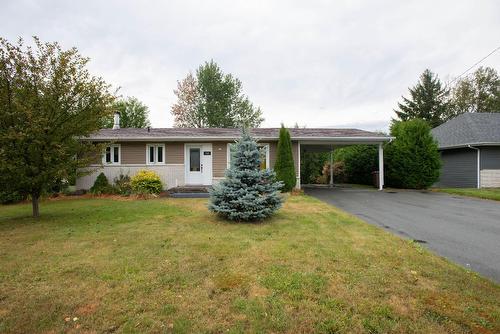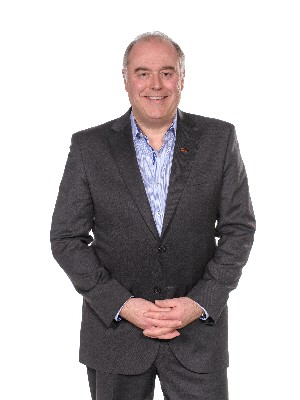








Phone: 418.653.0488
Fax:
418.653.9802

006 -
2960
BLVD
LAURIER
Québec (Sainte-Foy-Sillery),
QC
G1V 4S1
| Building Style: | Detached |
| Lot Assessment: | $38,100.00 |
| Building Assessment: | $116,800.00 |
| Total Assessment: | $154,900.00 |
| Assessment Year: | 2025 |
| Municipal Tax: | $2,373.00 |
| School Tax: | $102.00 |
| Annual Tax Amount: | $2,475.00 (2025) |
| Lot Frontage: | 70.0 Feet |
| Lot Depth: | 94.9 Feet |
| Lot Size: | 6649.93 Square Feet |
| Building Width: | 24.0 Feet |
| Building Depth: | 38.0 Feet |
| No. of Parking Spaces: | 4 |
| Floor Space (approx): | 912.0 Square Feet |
| Built in: | 1971 |
| Bedrooms: | 3 |
| Bathrooms (Total): | 1 |
| Bathrooms (Partial): | 1 |
| Zoning: | RESI |
| Carport: | Attached |
| Driveway: | Asphalt , Double width or more |
| Kitchen Cabinets: | Wood |
| Heating System: | Electric baseboard units |
| Water Supply: | Municipality |
| Heating Energy: | Electricity |
| Windows: | PVC |
| Foundation: | Poured concrete |
| Fireplace-Stove: | Wood stove |
| Proximity: | Highway , CEGEP , Golf , Hospital , Park , Bicycle path , Elementary school , High school , Cross-country skiing |
| Siding: | Stone , Vinyl |
| Basement: | 6 feet and more , Partially finished |
| Parking: | Carport , Driveway |
| Sewage System: | Municipality |
| Lot: | Bordered by hedges , Wooded , Landscaped |
| Window Type: | Sliding , Casement , French door |
| Topography: | Flat |
| Electricity : | $1,596.00 |