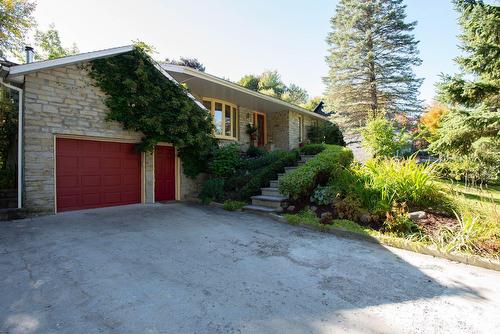








Phone: 418.653.0488
Fax:
418.653.9802

805
RUE
DE NEMOURS
Québec (Charlesbourg),
QC
G1H6Z5
| Neighbourhood: | Cap-Rouge |
| Building Style: | Detached |
| Lot Assessment: | $242,000.00 |
| Building Assessment: | $223,000.00 |
| Total Assessment: | $465,000.00 |
| Assessment Year: | 2025 |
| Municipal Tax: | $3,937.00 |
| School Tax: | $291.00 |
| Annual Tax Amount: | $4,228.00 (2025) |
| Lot Size: | 8167.64 Square Feet |
| Building Width: | 24.0 Feet |
| Building Depth: | 38.0 Feet |
| No. of Parking Spaces: | 5 |
| Floor Space (approx): | 1144.0 Square Feet |
| Built in: | 1961 |
| Bedrooms: | 1+2 |
| Bathrooms (Total): | 2 |
| Zoning: | RESI |
| Driveway: | Asphalt , Concrete , Double width or more |
| Kitchen Cabinets: | Wood |
| Heating System: | Forced air |
| Water Supply: | Municipality |
| Heating Energy: | Electricity |
| Equipment/Services: | Central vacuum cleaner system installation , Electric garage door opener , Alarm system |
| Windows: | Wood , PVC |
| Foundation: | Poured concrete , Concrete blocks |
| Fireplace-Stove: | Wood fireplace |
| Garage: | Built-in |
| Distinctive Features: | Street corner |
| Proximity: | Highway , CEGEP , Daycare centre , Golf , Hospital , Park , Bicycle path , Elementary school , High school , Cross-country skiing , Public transportation , University |
| Siding: | Stone , Stucco |
| Bathroom: | Ensuite bathroom , Bidet , Separate shower |
| Basement: | 6 feet and more , Outdoor entrance , Finished basement |
| Parking: | Driveway , Garage |
| Sewage System: | Municipality |
| Lot: | Bordered by hedges , Wooded , Landscaped |
| Window Type: | Sliding , Casement , French door |
| Topography: | Flat |
| Electricity : | $4,162.00 |